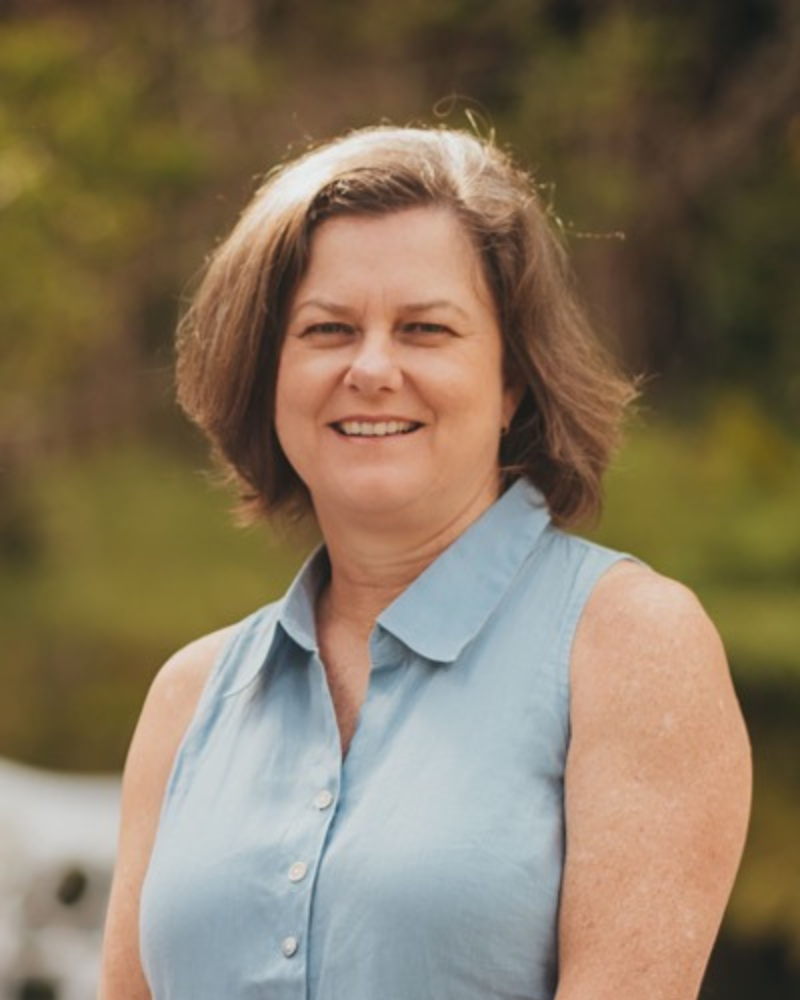Discover this house set on nearly an acre in the heart of Floreal. It spans three floors and features a penthouse on the second floor, which is accessible from the main house or via a separate entrance. Beautiful wooden flooring extends throughout all the rooms.
On the ground floor, you will find a spacious living room and a separate dining room, both opening onto a large 123m² veranda that overlooks the garden. Additional facilities include a double garage, a bedroom, a shower room, a toilet, and a kitchen.
The first floor consists of five bedrooms, including the master suite with its en-suite bathroom, a living room, a second bathroom, and a balcony.
The penthouse offers a spacious living area that opens onto a balcony with spectacular views of the garden. It includes two bedrooms, one of which is en-suite, a second bathroom, and a kitchen.
The house is currently being used as office space.
For those desiring more land, an additional 64-acre plot located below the property is available for purchase.
